2954 Fulton Street, Denver CO
Description
Gracious 5 bed, 4 bath Central Park home designed by Wonderland with Denver’s turn-of-the-century Victorian homes in mind, but incorporating all the modern conveniences of 21st-century construction. Truly superior courtyard lot! Tucked away from the street, this home fronts directly to an oversized courtyard. The quiet, peaceful location feels like you’re in a park. The setting is made even better by a large covered front porch for relaxing. As you enter the home, southern light streams in and illuminates the main living areas of the home. Views to the courtyard abound. The living room features a gas log fireplace that flows seamlessly into the kitchen. The kitchen includes a centre island, stainless steel appliances and varied-height cherry cabinets with crown moulding.
Vaulted and airy, the main floor primary suite has an oversized window overlooking the courtyard. A functional and beautiful formal dining room and half bath round out the first floor. Upstairs there are 3 sunny bedrooms, a full bath and laundry. The large front bedroom features vaulted ceilings and courtyard views. The finished basement includes a kitchenette, a bedroom with walk-in closet, a full bath and a large family room. Exterior features include both front and back porches and a fenced backyard with a flagstone patio and a designated garden area ready for planting. 2022 high-efficiency furnace and AC unit. NEW ROOF SHINGLES to be installed before closing! You can even choose the color. The location within Central Park is amazing– so quiet, but just around the corner from the famed Cattivella restaurant, multiple dining options and King Soopers. Little Man Ice Cream, you ask? Yep, that too! Just a few blocks from the F-15 pool, and biking distance from several local schools. This home has the best of what Central Park offers – classic architecture, super functional spaces, a charming setting, walkability and an unbeatable community. Welcome home!
Overview
-
ID 9380
-
Type House
-
Bedrooms 5
-
Bathrooms 4
-
Garages 2
-
Size 2,521 SqFt
-
Land Size 4,867 SqFt
-
Year Built 2005
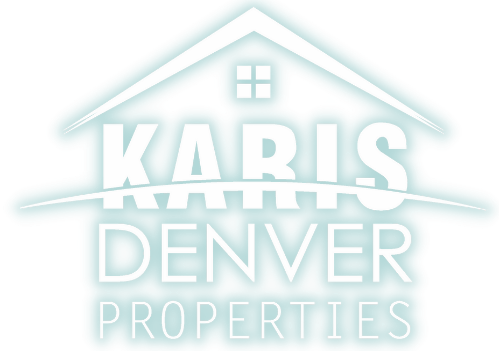
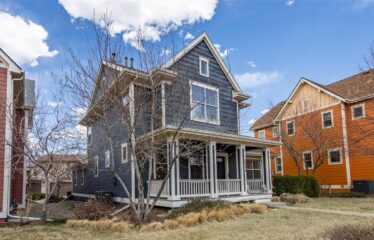
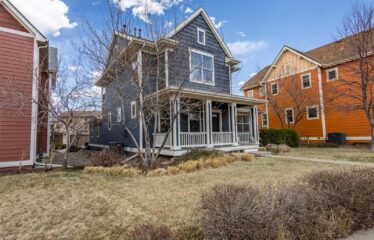
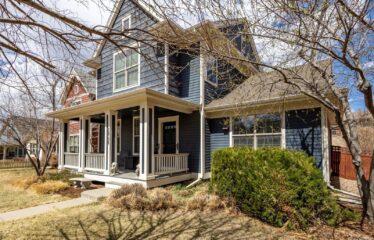
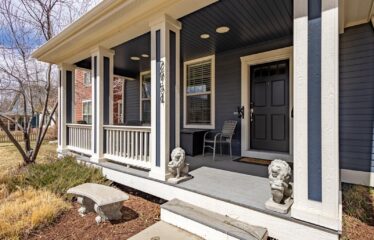
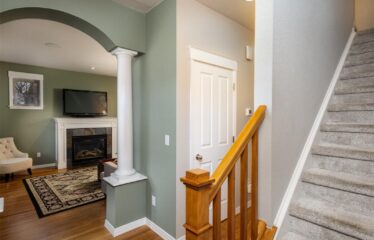
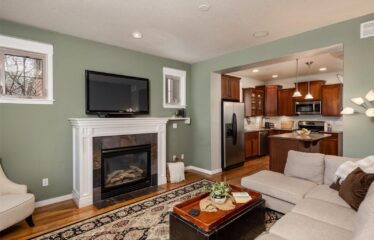
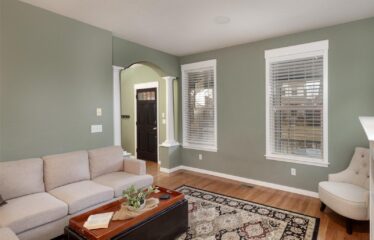
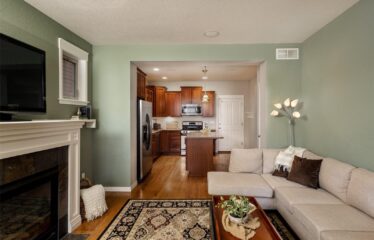
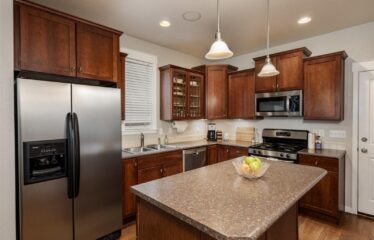
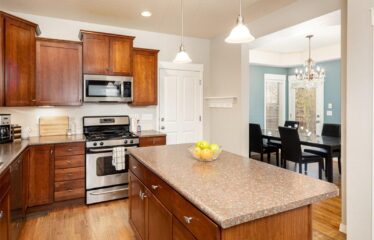
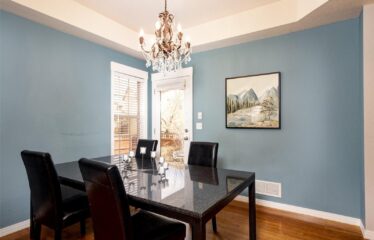
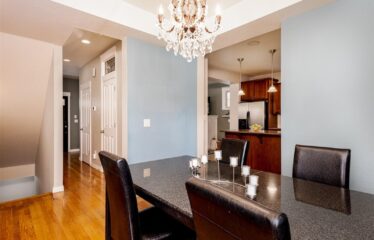
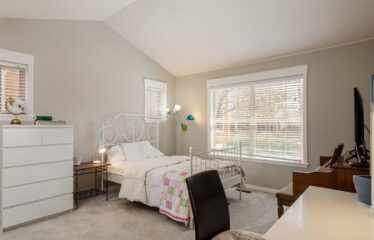
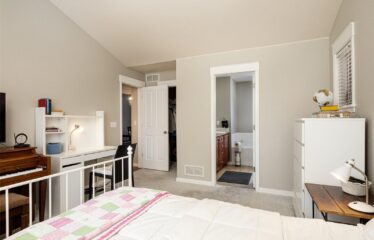
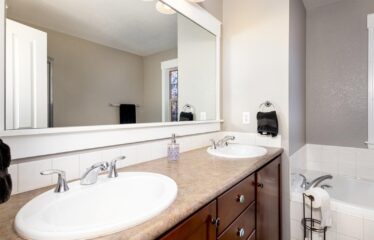
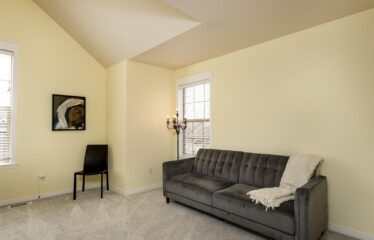
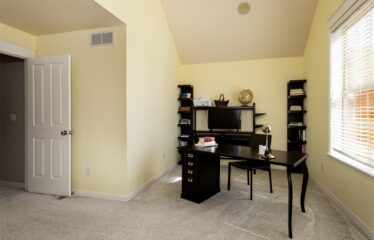
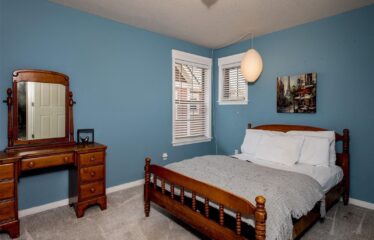
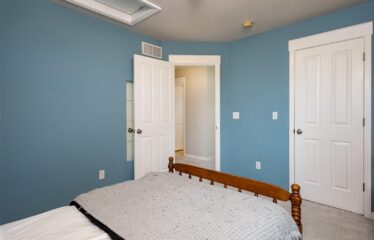
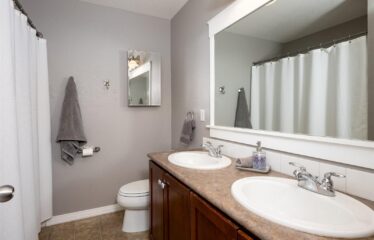
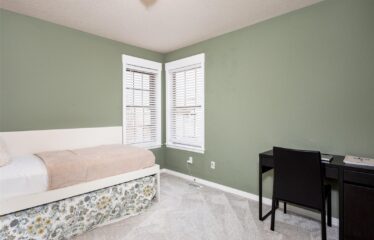
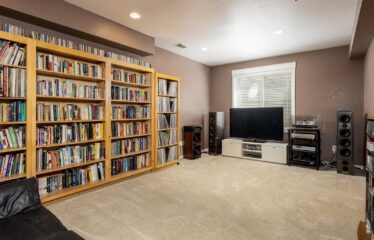
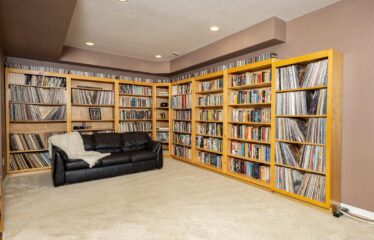
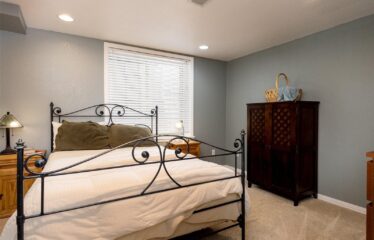
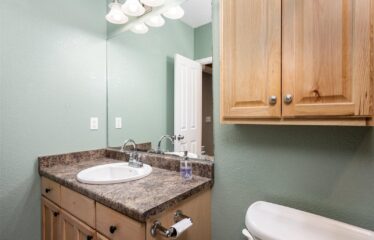
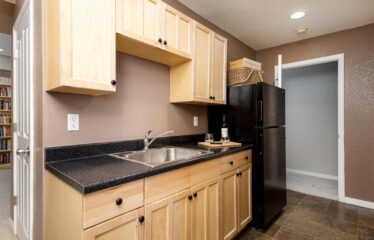
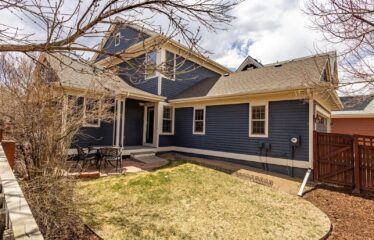
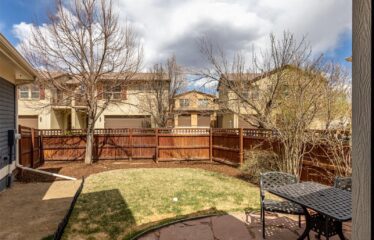
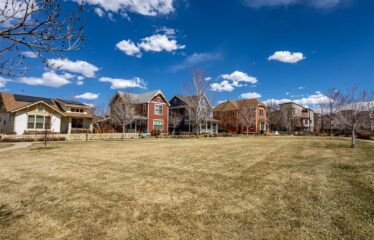
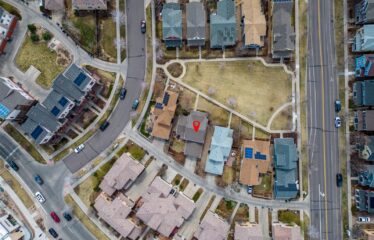
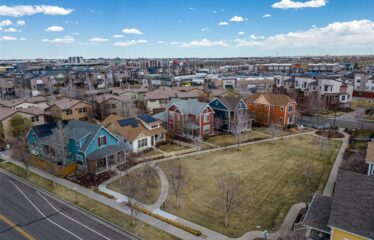
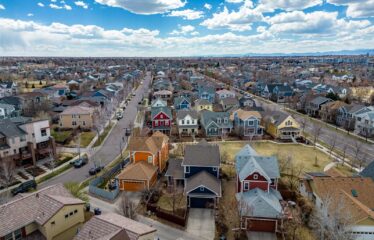
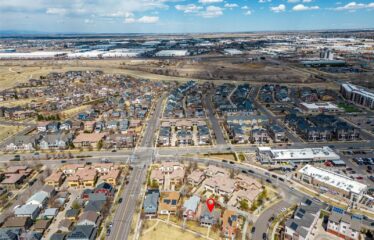
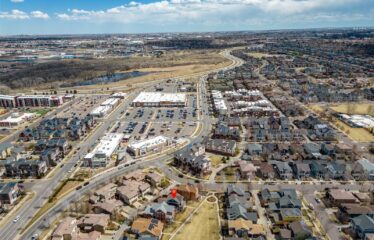
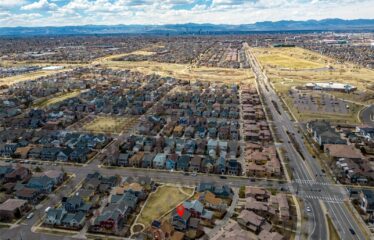
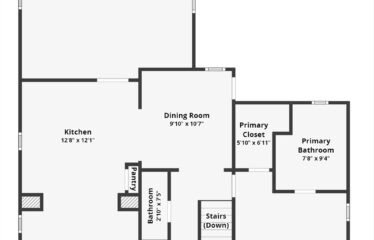
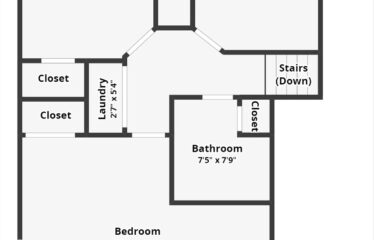
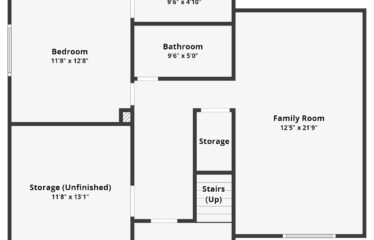
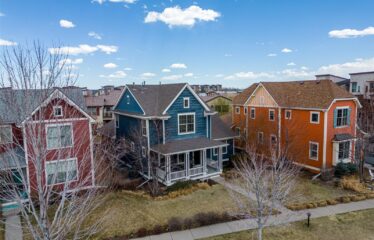
Avarage User Rating
Rating Breakdown
Write A Review